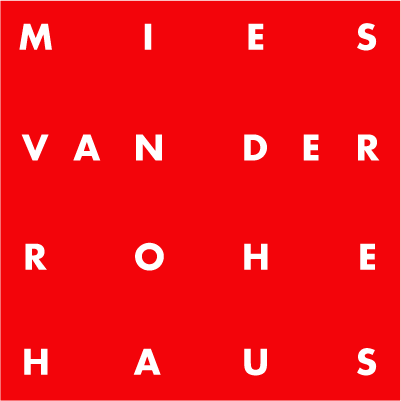Alois Riehl. The first builder of Mies
Exhibition: 17/03/2024 - 30/06/2024
Opening: 17/03/2024, 2 pm
The exhibition is dedicated to the memory of Alois Riehl, Mies van der Rohe´s first client, whose 180th birthday falls on April 27, 2024 and whose death will be commemorated for the hundredth time on November 21, 2024. Haus Riehl was built in Potsdam-Neubabelsberg between 1908 and 1909 by Mies as his first work and soon became an important place for intellectual and cultural exchange. The exhibition spans the arc between Riehl´s philosophy and Mies´architectural thinking. On display are reproductions of newly discovered photographs, taken around 1913, which show Riehl´s house and garden in a colorfulness characteristic of the autochrome process.
ALOIS RIEHL
After working in Graz, Freiburg, Kiel and Halle/Saale, Alois Riehl was appointed to succeed Wilhelm Dilthey as Chair of Philosophy at the Friedrich-Wilhelms-Universität Berlin, today's Humboldt-Universität zu Berlin. Riehl's appointment was a special one in Berlin, which was characterized by Hegelian idealism: as the founder of philosophical criticism, he was a critical follower of Immanuel Kant's critique of reason. He assumes that objects and things that are perceived and felt exist independently of human consciousness. The focus of this realist perspective is therefore less on the experiential (transcendental) categories of thought and more on the objects accessible to living experience. Riehl thus opposes an idealistic interpretation of Kant's philosophy and at the same time builds a bridge to the empirically oriented natural sciences. Due to these reflections on the philosophy of science, Riehl is considered to be one of the first to explicitly include "theory of science" in his intellectual program and to develop it constructively.
Riehl, who took up his professorship in Berlin on October 1, 1905, was regarded as an extremely open mind, not only scientifically but also socially. He socialized with numerous intellectuals and artists and gathered a large number of students around him. In addition to the social reformer Alice Salomon, his circle of students included the philosopher Oswald Spengler. There were also so-called "sons of the house" at Haus Riehl: In addition to Mies, these included the pedagogue Eduard Spranger and the classical philologist Werner Jaeger. Riehl's colleagues Carl Stumpf and Heinrich Wölfflin were often his guests.
HOUSE RIEHL
Alois and Sofie Riehl had clear ideas: The house was to serve as a retreat for intellectual work and as a meeting place for Berlin's intellectual life. Due to its location in the middle of Potsdam's lake and hilly landscape, it was also to connect with nature. The slope of the site meant that two different levels met: The upper part, raised to form a garden terrace, housed the building and was secured by a monumental retaining wall. Below the wall, an organically laid out path crossed the sloping lawn. Mies created a simple-looking house for this environment in the building tradition of the period around 1800 with a clear structure: The utility rooms were located in the basement, the living rooms on the first floor and the bedrooms in the attic. The hall formed the center of the ground floor and provided a view of the outside when the double-leaf door was opened. Surmounted by a round arch and flanked by two slender windows, it led into a half-open loggia flanked by four full-width pillars. Looking back, Mies said: "It wasn't a villa. It was actually in the Mark Brandenburg style, like the Mark Brandenburg houses in Werder, very simple roof shapes with gables and a few dormers, mostly curved."
RIEHL GARDEN
The Riehl couple had a garden created that consisted of a flower-filled residential garden by the house and a landscaped slope. The central axis of the terraced garden connected the entrance to the house and the steps leading down to the lower part of the garden, creating the visual effect of symmetry. The two seemingly square flowerbeds in front of the main façade and the narrow strips of flowerbeds on the west and south sides of the terrace were laid out as lawns, bordered by borders and hedged with wild roses. The rest of the slope is kept in a simple, landscaped form, avoiding further terracing. A trellis arch arched over the staircase to the south. The curved path along the slope was planted with spruces, deciduous trees and shrubs as well as large perennials. There were several sandstone drinking troughs for the birds. For a long time, Karl Foerster, who is known to have collaborated with Mies on other buildings, was regarded as the designer of the Riehl Garden. This assumption is doubted in today's research.







