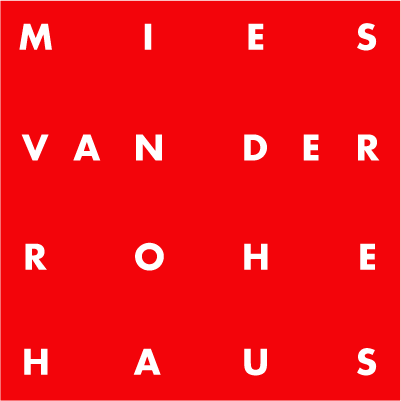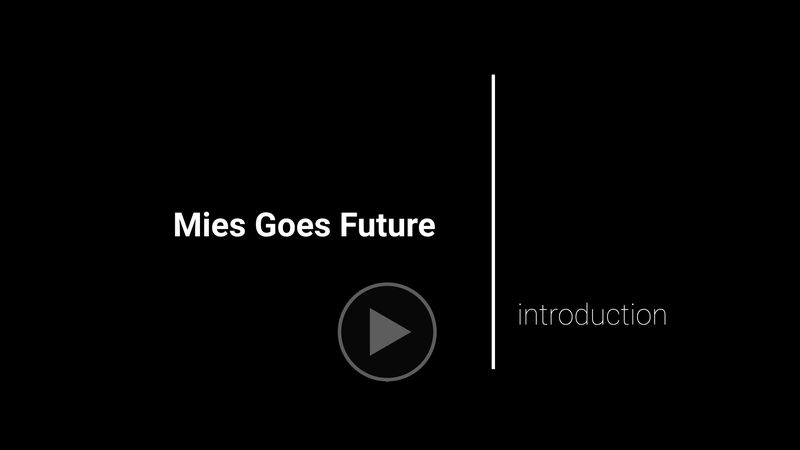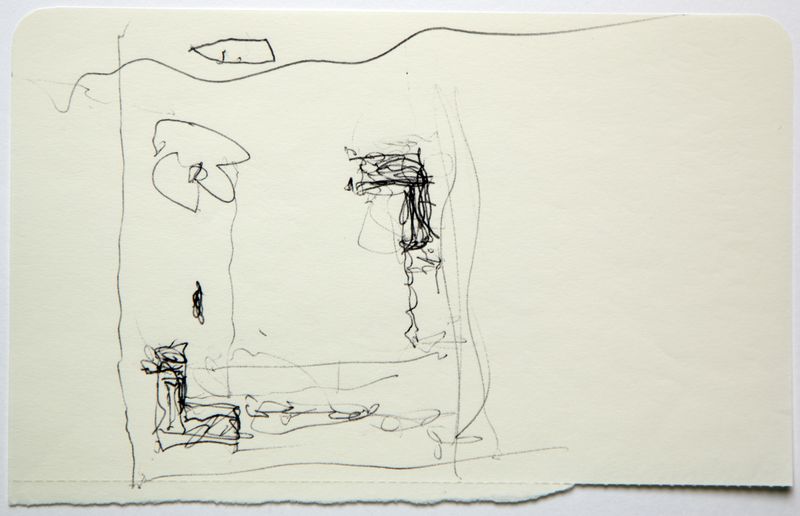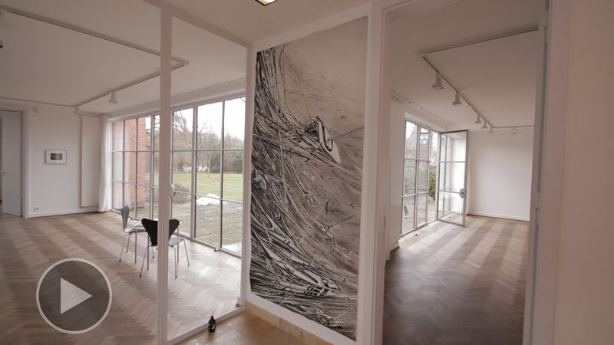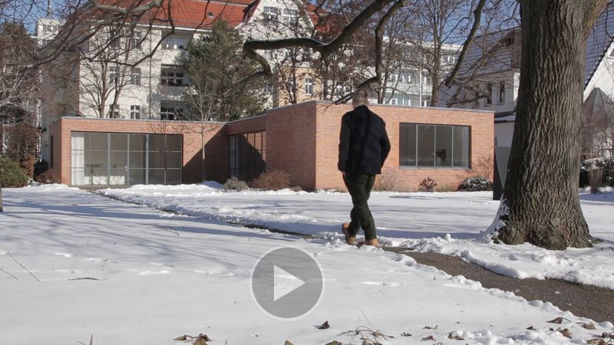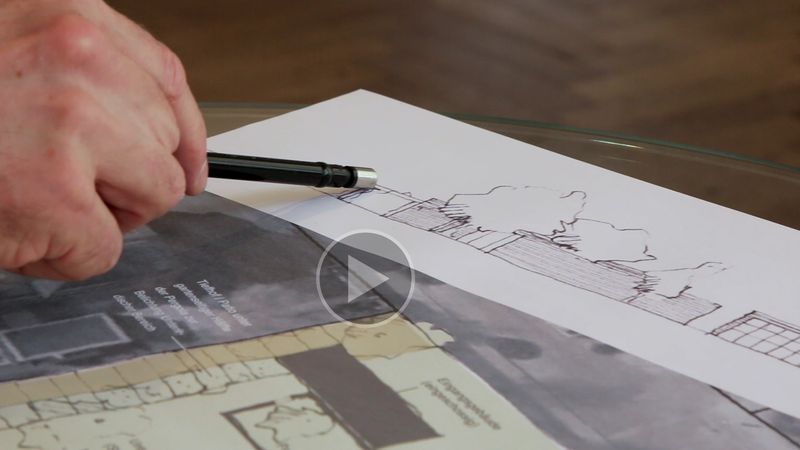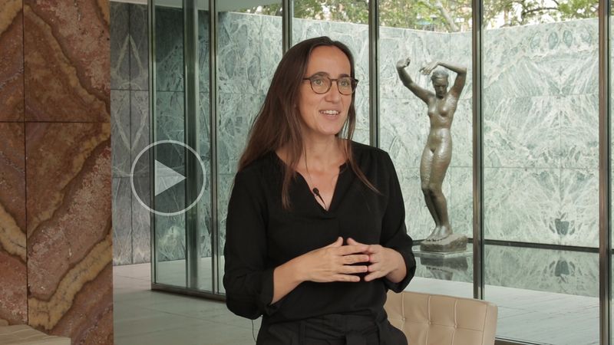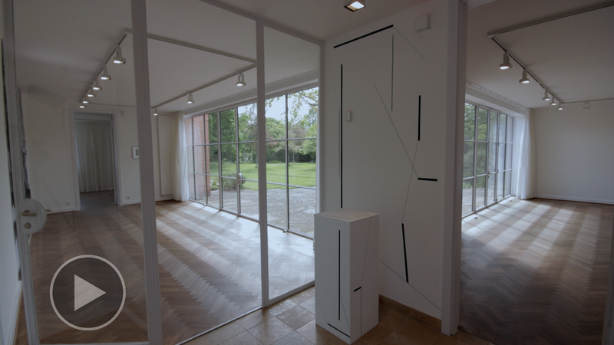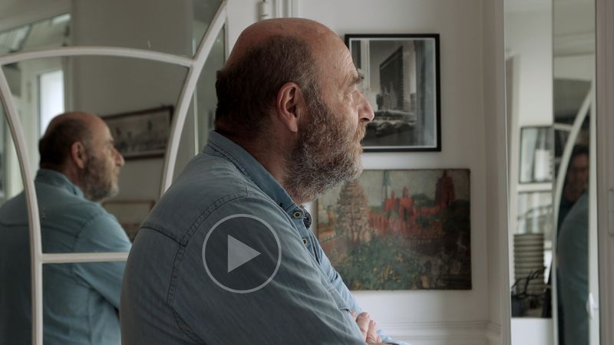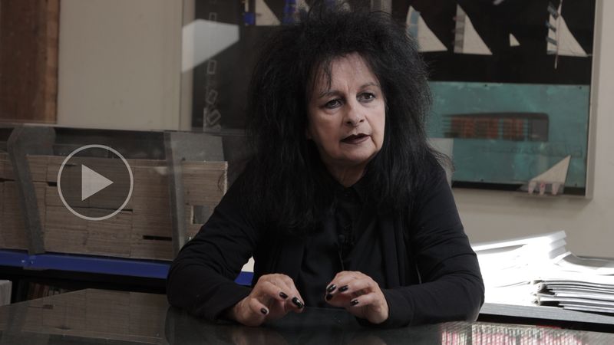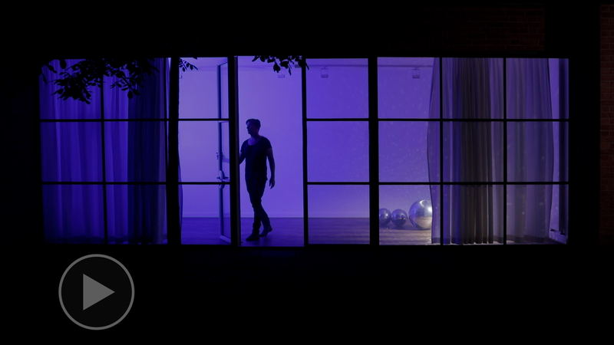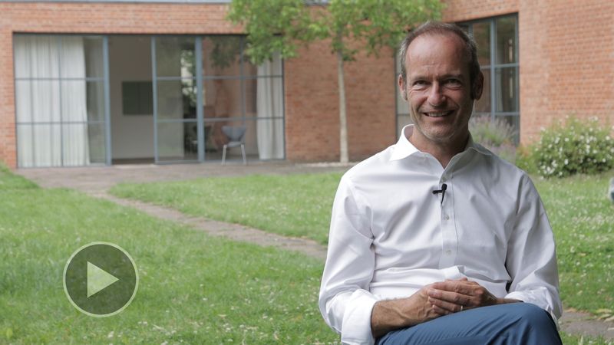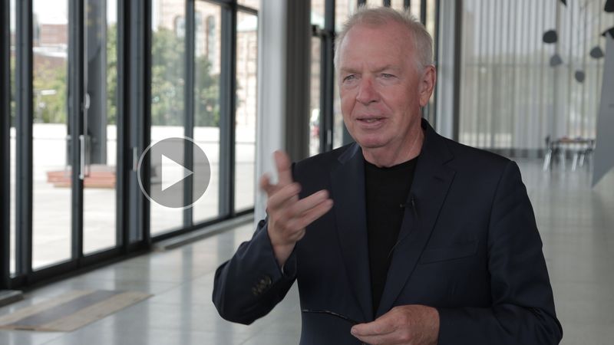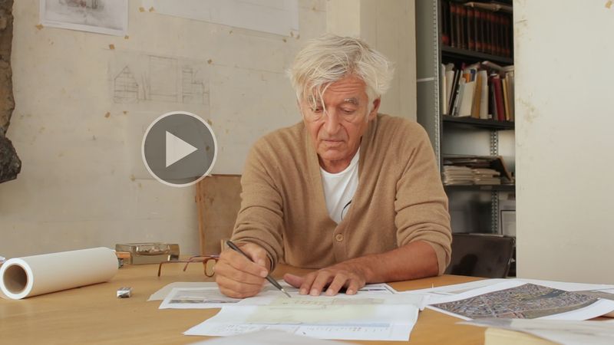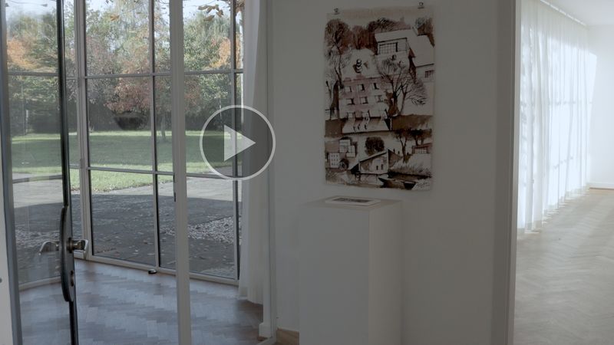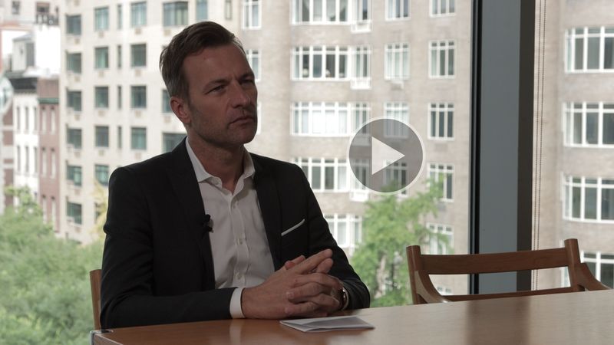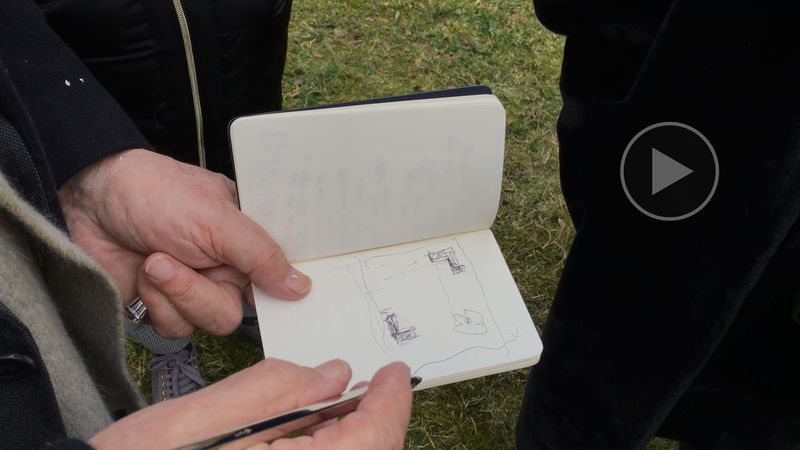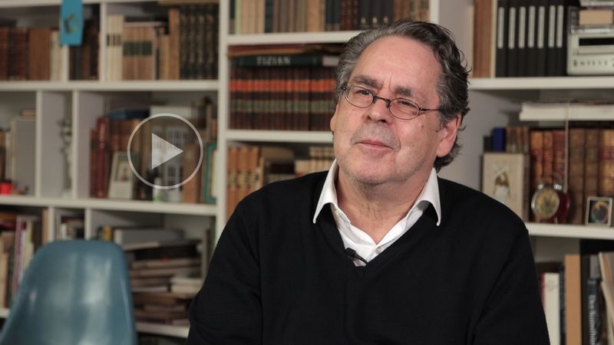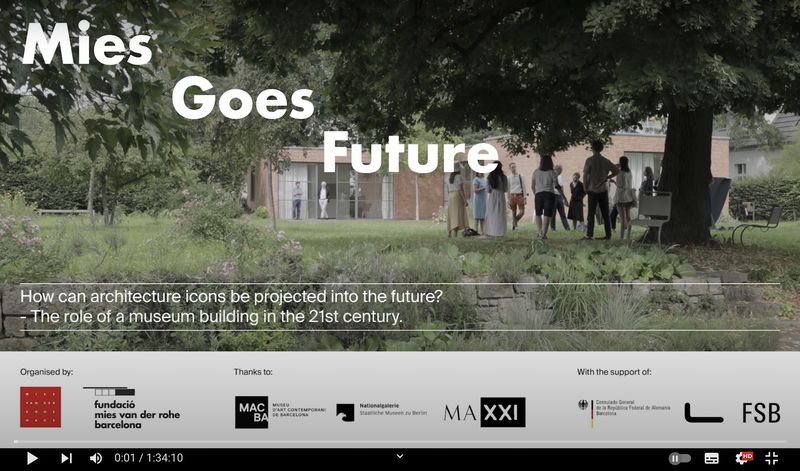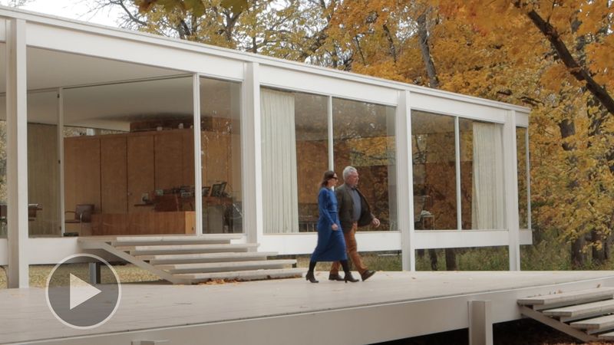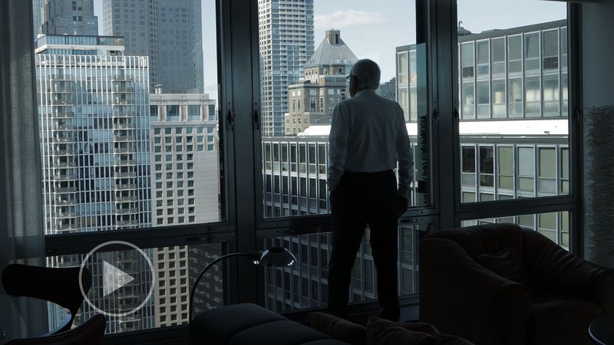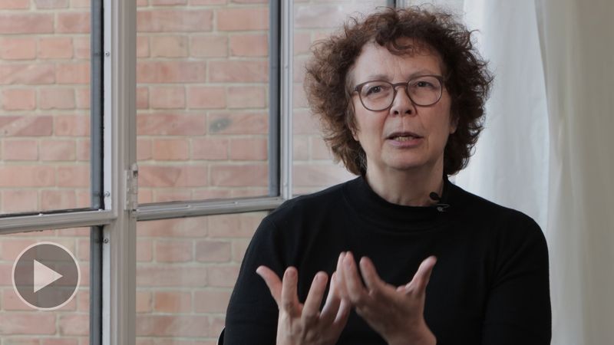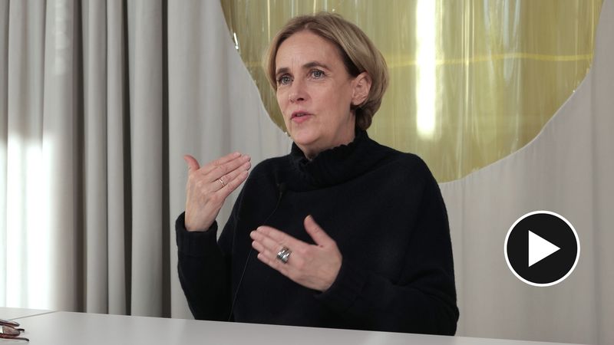Mies Goes Future: Film and Exhibition Project
Mies Goes Future is designed as a long-term study, inviting artists, architects, art and architecture historians to explore the possibilities of how the future of the Mies van der Rohe House as an institution can be shaped. In different formats, such as interviews, monologues, sketches, photographs or drawings, the connection to the work of the architect Mies van der Rohe as a source of inspiration will be expressed clearly.
The project is curated by Esenija Bannan.
The videos are created by the American artist and filmmaker Greg Bannan.
Introduction
Prof. Dr. Fritz Neumeyer Architectural theoretician and a Professor Emeritus
Ingolf Kern Chairman of the Board at the Mies van der Rohe House
Dr. Wita Noack Director at the Mies van der Rohe House
Katrin Günther
In her large-format ink drawings, Berlin-based artist Katrin Günther explores the interactions and possibilities of architecture and landscape. The artist studied architecture at the Brandenburg University of Technology in Cottbus and at the University of Milan. She lives and works in Berlin and Dessau, is a professor for artistic-experimental design at the Anhalt University of Applied Sciences Bauhaus Campus in Dessau.
The drawing opens the dialogue with a dynamic movement into space and ends where the horizon could open.
Jan Maruhn
The art historian has published numerous articles about architecture and art history. His essay Bauen für die Kunst: Mies van der Rohe als Architekt für Kunstsammler (Building for the Arts: Mies van der Rohe as an Architect for Art Collectors) was published in the catalogue accompanying the exhibition Mies in Berlin. Maruhn is the head of the sculpture workshop at the Kulturwerk bbk berlin and works as an associate professor for the GasthörerCard Program at the Free University of Berlin.
In this video, he talks about Mies van der Rohe's project shown at the Building Exhibition in Berlin from 1931, a design that would complement the Lemke House perfectly.
Jörn Köppler
Together with his wife Annette Köppler-Türk, the architect runs the architectural office Köppler Türk Architekten in Potsdam and Berlin. In addition, he is active in teaching architecture and publishes articles in renowned newspapers and architecture magazines. During a research stay at the Villa Massimo in Rome, Köppler recently published the book Die Poetik des Bauens – Betrachtungen und Entwürfe (The Poetry of Building - Reflections and Designs) with Transcript publisher.
In this video, the architect presents a model of the Greek Dodona-Temple. In the model he sees congeniality to the ideas of Mies van der Rohe's architecture, which he would like to tie in with his proposal for an extension building of the Lemke House.
Anna Ramos
Anna Ramos is the director of Fundació Mies van der Rohe in Barcelona. She studied architecture at Escola Tècnica Superior d'Arquitectura de Barcelona and Delft University of Technology.
Every two years, the Fundació awards the European Prize for Contemporary Architecture - Mies van der Rohe Award - to celebrate excellence in architectural works built across Europe.
In this film interview Anna talks about the story of a building that changed the history of architecture, the Lilly Reich Grant for equality in architecture and how the future of the legacy of Mies van der Rohe can be shared among the sister institutions.
Isabelle Borges
Influenced by Brazilian modern architecture and Bauhaus, Isabelle Borges creates large scale (wall-) drawings that with their colored lines conceive open geometric pictorial spaces. The artist was born in Salvador, Brazil, studied sociology in Brasilia and fine arts in Rio de Janeiro. In 1993, she moved to Germany, where she worked as an assistant to several artists in Cologne - including Sigmar Polke - and continued her studies at the Kunstakademie Düsseldorf. She has lived and worked in Berlin for 20 years and is represented by numerous galleries in Europe and Brazil.
Borges conceived the installation Floating Space in direct dialogue with the architecture and nature of the garden. The two-dimensionality of the wall composition and the pedestal in front of it create an interplay of line and surface. Her installation reminds one of futuristic architecture and at the same time opens up space for the future.
Jean-Louis Cohen
Jean-Louis Cohen is an internationally known architectural historian, curator and author of numerous publications on modern architecture and urban planning. Since 1994, he has held the Sheldon H. Solow Professorship of Architectural History at the Institute of Fine Arts, New York University, and is a visiting professor at the Collège de France in Paris.
Cohen has curated many important exhibitions including L'aventure Le Corbusier, 1887-1965 at the Centre Georges Pompidou, Paris (1987); The Lost Vanguard: Soviet Modernist Architecture, 1922-32 Photographs by Richard Pare, Museum of Modern Art (MoMa), New York (2007); Le Corbusier: Secrets of Creativity: Between Painting and Architecture, Pushkin State Museum of Fine Arts, Moscow (2012); Interférences/Interferences: Architecture Allemagne-France, 1800-2000, Musée d'Art Moderne et Contemporain de Strasbourg and Deutsches Architekturmuseum (DAM), Frankfurt (2013 und 2014); Building a New New World: Amerikanizm in Russian Architecture, Canadian Centre for Architecture, Montreal (2020).
In 2014 Cohen curated the French Pavilion at the Venice Biennale of Architecture.
In this short film Cohen talks about his work and the connection to Mies van der Rohe, as well as about the importance of a research and information center for architecture as a companion building next to House Lemke for Berlin's cultural landscape.
Odile Decq
In her projects, the architect combines historical and modern elements such as seen in the restaurant of the heritage-protected Opéra Garnier in Paris or the extension of Rome's MACRO - Museo d'Arte Contemporanea di Roma. Her design for the Banque Populaire de l'Ouest in Rennes brought her worldwide recognition. Decq received the Golden Lion for Best Exhibition Design at the 6th International Architecture Biennale in Venice in 1996. In 2014, she founded The Confluence School of Architecture in Lyon.
For Mies Goes Future, we visited the architect in her office in Paris and spoke about new buildings adjacent to architectural monuments, using the example of Renzo Piano's addition to the site of Le Corbusier’s iconic Notre Dame du Haut de Ronchamp chapel in France and the MACRO museum in Rome, which Decq designed in 2011, as well as about a possible extension building for the Lemke House in Berlin.
Alex Schweder
The American architectural artist studied architecture at the University of Cambridge, the American Academy in Rome, the Pratt Institute and Princeton University in New York. In 2007, he coined the term "performance architecture". This is an expression of his understanding of architecture as an impulse generator for our behavior as well as a prop for its inhabitants, with the help of which they can form and perform their identity. Schweder explores his spatial ideas not only by building them, but also by performing them. His work has been shown at the Museum of Modern Art, Tate Britain, Performa 17, Tel Aviv Museum of Art, San Francisco Museum of Modern Art, and the 14th International Architecture Biennale in Venice.
For the Mies Goes Future project the artist created a performance at the Mies van der Rohe House titled Futures Alloyed Into A Past. In his performance Schweder shows how his role as "architect" follows different impulses and how he perceives and artistically reinterprets the House Lemke.
Andres Lepik
Andres Lepik is an architectural historian and since 2012 professor of architectural history and curatorial practice at the Technical University of Munich and director of the Architekturmuseum TU Munich.
Lepik worked as a curator at the Neue Nationalgalerie Berlin and was responsible for architecture exhibitions such as Renzo Piano. Architekturen des Lebens (2000) and CONTENT. Rem Koolhaas and AMO/OMA (2003). From 2007 to 2010 he was curator at the Museum of Modern Art (MoMa) in New York. His exhibitions included Small Scale, Big Change. New Architectures of Social Engagement and he was co-curator of the exhibition Mies in Berlin. At Harvard University's Graduate School of Design, he was a Loeb Fellow in 2012 and co-curated the exhibition Participation: Empowerment in Practice with the seminar director and students.
As part of his seminar Architectural Analysis (Mies Exhibits / Exhibiting Mies. Exhibitions by and on Mies van der Rohe), which ended with an excursion to Berlin, Andres Lepik visited with his students the Neue Nationalgalerie and House Lemke. In this video, Lepik expresses his support for the new building for the Mies van der Rohe House in Berlin.
David Chipperfield
British architect David Chipperfield is known worldwide for his residential and educational buildings as well as museums and restorations. His architectural practice, which he founded in 1985, has offices in London, Berlin, Shanghai and Milan.
Chipperfield's best-known buildings include the River and Rowing Museum in Henley-on-Thames (1997), the Figge Art Museum in Davenport (2004), Museum of Modern Literature in Marbach (2006), Ninetree Village in Hangzhou (2008) and the Museum Folkwang in Essen (2009). In 2009, he completed the reconstruction of the Neues Museum on Museum Island in Berlin after nearly ten years of planning and construction. This year Chipperfield completed his first residential project in New York in Bryant Park. Most resently, the Neue Nationalgalerie an iconic building by Mies van der Rohe, was ceremoniously reopened after years-long renovation.
In 2011, Chipperfield received the RIBA Gold Medal for his life's work. That same year, he received the EU Prize for Contemporary Architecture – Mies van der Rohe Award. His other awards include the Heinrich Tessenow Medal (1999), election to the Royal Academy (2008), the Order of Merit of the Federal Republic of Germany (2009), and the Japan Art Association Praemium Imperiale (2013).
In his contribution to the Mies Goes Future project, David Chipperfield talks about the clean line in the architectural language of Mies van der Rohe and his traditional approach to the art of building, as well as about the unique quality of the Neue Nationalgalerie in Berlin and about the role of architectural monuments in the future.
Peter Märkli
Atmosphere, proportion, light and materiality are important elements in the work of the Swiss architect and university professor. It is present in his sketches, drawings, models and buildings. Connecting through the arts is an integral part of his architectural practice. His sketches and drawings can be ideas for a design or simply considerations.
In the 1980s, he often included in his buildings sculptures of his close friend Hans Josephson. Later, he designed the La Congiunta Museum in the village of Giornico specifically for Josephson's sculptures. His other building projects include the studio house for two musicians in Rumisberg near Bern, the Visitor Center, Novartis Campus in Basel and the school complex Im Birch by Zurich.
From 2002 to 2015, he held a professorship at the Swiss Federal Institute of Technology Zurich (ETH Zürich). Since 2013, he has been a visiting professor at the MARCH Architecture School in Moscow.
Märkli spends his mornings in his atelier, drawing and building models surrounded by Josephson's bronze reliefs. In a conversation with the curator, the architect drew his various ideas for a new building and its potential functions next to the Lemke House in Berlin.
Sergei Tchoban
The architect and artist, Sergei Tchoban studied at the Imperial Academy of Arts in Saint Petersburg, Russia. In 1991 Tchoban moved to Germany and a year later was employed by the the architectural office of Nietz Prasch Sigl in Hamburg, where he became partner in 1995 and ran the office in Berlin. Tchoban Voss Architekten realized numerous projects based on Tchoban's designs including the Jewish Cultural Center and Synagogue Chabad Lubavitch, the nhow music and lifestyle hotel and the Museum of Architectural Drawing.
In 2010 and 2012, Tchoban curated the Russian Pavilion at the Venice International Architecture Biennale.
His architectural drawings and fantasies are shown in group and solo exhibitions worldwide. Many are included in the collection such as the Victoria & Albert Museum in London, the State Hermitage in St. Petersburg, the Albertina in Vienna, the Museo Oscar Niemeyer in Curitiba, the State Academic Bolshoi Theatre Museum in Moscow, the German Architecture Museum (Deutsches Architekturmuseum) (DAM) in Frankfurt, Istituto Centrale per la Grafica in Rome, and various private collections.
For the project Mies Goes Future, Sergei Tchoban created a drawing on site of a new underground building for the visitor center on the grounds of House Lemke.
Martino Stierli
Martino Stierli is The Philip Johnson Chief Curator of Architecture and Design at The Museum of Modern Art (MoMA) in New York, where he has led an extensive program of exhibitions, installations, and acquisitions of the Department of Architecture and Design since 2015.
Stierli has been a professor at the Art History Department of the University of Zurich and has taught at numerous other universities including Columbia University, Princeton University, the universities of Zurich and Basel, and at the Swiss Federal Institute of Technology Zurich (ETH Zürich), where he also received his PhD. In 2012, he was a fellow at the Getty Research Institute in Los Angeles. His scholarly work has been recognized with numerous awards and grants, including the Exhibition Catalogue Award from the Society of Architectural Historians (2021), publication grants from the Graham Foundation (2011 and 2016), and the 2011 Swiss Art Award by the Swiss Federal Office of Culture, for art and architectural criticism and education.
He is the author of numerous publications such as Las Vegas in the Rearview Mirror. The City in Theory, Photography, and Film (2019) and Montage and the Metropolis: Architecture, Modernity, and the Representation of Space (2018), with essays on topics such as Mies van der Rohe's use of photomontage, the relationship between Dadaism and avant-garde architectural montage.
Stierli has organized and curated exhibitions on a variety of topics, including the international traveling exhibition Las Vegas Studio: Images from the Archives of Robert Venturi and Denise Scott Brown, the show presented at MoMA titled Toward a Concrete Utopia: Architecture in Yugoslavia, 1948-1980, and The Architecture of Hedonism: Three Villas in the Island of Capri, presented at the Venice Biennale of Architecture Biennale in 2014.
In this film, Martino Stierli presents some architectural sketches for the House Lemke from the Mies van der Rohe Archive at MoMA and describes some of the drawings in detail. In addition, Stierli talks about the role of the museum in the 21st century, which is accessible to all and provides a platform for dialogue on current social and cultural issues. In this context, he finds that a new building for the House Lemke is meaningful and important.
MESSAGE TO ARCHITECTS:
The future of the Mies van der Rohe House in Berlin known as The Lemke House has been part of an ongoing conversation initiated by the director Wita Noack and supported by the chairman of the board, Ingolf Kern. Due to the big visitor flow the historical structure needs to be relieved and a visitor center accommodating all important functions is much needed.
Over the years this conversation received a lot of support and exchange of ideas. Last year, the international film- and exhibition project Mies Goes Future was launched, consisting of a digital forum and temporary exhibitions curated by Esenija Bannan.
This year, we will continue the conversation with selected protagonists and with this message we hope to get your ideas, comments and hopefully sketches and drawings of how you can envision a new building as a visitor center beside a historical landmark, which you can send to the Mies van der Rohe House in Berlin directly or by email:
Mies van der Rohe House
Oberseestraße 60
13053 Berlin
www.miesvanderrohehaus.de
info(at)miesvanderrohehaus.de
Udo Kittelmann
Udo Kittelmann has served as Museum Director at the Museum für Moderne Kunst in Frankfurt am Main (MMK) and as the Director of the Nationalgalerie of the Staatliche Museen zu Berlin. Additionally, Kittelmann has curated numerous important exhibitions internationally, including at the Centro Botín in Santander, the Fondation Beyeler and the Fondazione Prada in Milan, Venice and Shanghai. He was commissioner and curator of the German Pavilion at the 49th Biennale di Venezia and was awarded the Golden Lion for best national contribution with Gregor Schneider's Totes Haus u r. Since 2021, he has been artistic director at the Museum Frieder Burda in Baden-Baden, Germany.
For Mies Goes Future, Udo Kittelmann spoke about his work in iconic museum buildings, his strong commitment to the renovation of Mies van der Rohe's Neue Nationalgalerie in Berlin, and the need for a new Museum of 20th Century at the Kulturforum. He explained his support for the winning design by the Swiss architectural duo Herzog & de Meuron, which he believes will ideally complement the architectural ensemble at the Kulturforum. Kittelmann also welcomes the idea of a new building for House Lemke to give the former private building more significance for the future. He furthermore expressed the wish for a more active cooperation between the Neue Nationalgalerie and House Lemke.
Film and Talk at the Fundació Mies van der Rohe, Barcelona
Fundació Mies van der Rohe presents the cinema cycle Pantalla Pavelló with films projected directly on the travertine of the Mies van der Rohe Pavilion that delves into the relationship between the built environment, its limits and its borders, the people who inhabit it, and how this relationship is accentuated and revealed in its maximum expression. On this occasion, under the title “Architects and Architectures” the cycle brings us three documentaries that revolve around the figure of the architect and his work.
On September 5th at 9:30pm the third and last session of the cinema cycle features the documentary film Mies Goes Future.
After the screening the filmmaker Greg Bannan and the curator Esenija Bannan will be open to engage in a conversation and answer questions from the audience.
Coinciding with this program a talk will take place on September 27th at 6pm titled Mies Goes Future with the following protagonists:
Wita Noack, Director of the Mies van der Rohe House, Berlin
Margherita Guccione, Director of MAXXI Architettura, Rome
Joachim Jäger, Deputy Director Neue Nationalgalerie of the Staatlichen Museen Berlin
Isabel Bachs, Architecture Chief at Museum of Contemporary Art (MACBA) and member of the Mies van der Rohe Pavilion reconstruction team
Anna Ramos, Director of Fundació Mies van der Rohe
Greg Bannan, Filmmaker and Artist, Los Angeles & Berlin
Esenija Bannan, Curator Mies Goes Future
Scott Mehaffey
Since 2018, Scott Mehaffey has served as the Executive Director & Curator of the Edith Farnsworth House – A Site of the National Trust for Historic Preservation, which sits on a 58-acre property located 90 minutes southwest of Chicago. The house was designed in 1945-49 by Ludwig Mies van der Rohe, as a weekend house for Dr. Edith Farnsworth, a leading specialist in kidney disease.
Mehaffey studied landscape architecture at the University of Illinois College of Fine & Applied Arts and Organizational Leadership at Dominican University. Prior to joining the National Trust, he was landscape coordinator for the City of Chicago under Mayor Richard M. Daley and landscape architect for the historic Morton Arboretum. Mehaffey is a fellow of the American Society of Landscape Architects (ASLA) and since 1990, works as a curator, author and speaker and is active in the field of cultural landscape preservation. He is a former Adjunct Professor at the Illinois Institute of Technology College of Architecture and a past lecturer for the ASLA and the American Public Gardens Association.
In this feature, Scott Mehaffey shares with us the important eras of the Edith Farnsworth House; originally a private retreat but open to the public since 2004 with a variety of educational programs and services for visitors. Mehaffey emphasizes the role and importance of a visitor center for architectural monuments like the Edith Farnsworth House and House Lemke and how to make these icons more accessible to the public not only today, but also for the future.
Dirk Lohan
German-American architect Dirk Lohan was born near Berlin, in Rathenau, studied in Munich and at the Illinois Institute of Technology (IIT) under his grandfather Ludwig Mies van der Rohe. He has lived in Chicago since 1962 and works as an architect where his architectural firm, Lohan Anderson, has realized various projects including the expansion of the John G. Shedd Aquarium on Lake Michigan and the McDonald's Corporation office campus.
Lohan is a fellow of the American Institute of Architects. He is an extensive supporter of Illinois Institute of Technology, serving as a trustee emeritus and a former chair of the Mies van der Rohe Society. With his extensive knowledge about the history of Ludwig Mies van der Rohe and his architectural philosophy, the architect shares his views, as a representative of the community of heirs of Mies van der Rohe, about the importance of a visitor center for the House Lemke as a place for education and exchange. Lohan also talks about what thoughts and approaches need to be pursued in preparation.
Annemarie Jaeggi
With her studies on Adolf Meyer, Walter Gropius, Egon Eiermann and other architects, Annemarie Jaeggi is one of the most renowned experts on architecture in the Weimar Republic including the history of the Bauhaus. Since 2003, she has been Director and Executive Board Member of the Bauhaus-Archiv / Museum of Design in Berlin, which houses the world's largest collection related to the Bauhaus school, and is a guest lecturer at the Institute for Art History at the Technical University of Berlin.
Jaeggi taught at the Institute for the History of Construction at the Technical University of Karlsruhe and directed the Southwest German Archive for Architecture and Engineering. In 2011 she was a lecturer at the Accademia di Architettura, Università della Svizzera Italiana, Lugano/Mendrisio, and in 2000 she was a visiting lecturer and research fellow at the German Forum for Art History Paris in the fellowship program "Bauhaus and France." From 1997 to 2002 she held substitute professorships at the Institute of Art History at the University of Freiburg, at the Institute of Art History at the University of Frankfurt/Main, and at the Institute of Architectural History, Faculty of Architecture at the University of Dortmund.
In this film, Annemarie Jaeggi talks about the extension building designed by Volker Staab next to the historical Bauhaus Archive designed by Walter Gropius. Jaeggi also talks about the House Lemke from the perspective of the Bauhaus research and the role these two institutions can share in the future.
Regine Leibinger
Regine Leibinger was born in Stuttgart in 1963. She received her diploma in architecture from the Technical University of Berlin in 1989 and her master's degree in architecture from Harvard University, Graduate School of Design in Cambridge in 1991. She founded her architectural practice Barkow Leibinger together with Frank Barkow in 1993 in Berlin.
The German-American office is active worldwide with projects ranging from master plans, high-rise buildings, office buildings and industrial buildings to residential buildings, installations, exhibition pavilions and stage design. In addition, the architect teaches at various Universities.
In this final film of the Mies Goes Future series, Regine Leibinger talks about her course REVISITING MIES: An extension to Haus Lemke in Berlin, which she taught at the Harvard University, Graduate School of Design in the US. The architect shows a selection of models, montages, and collages as tools to explore the potentials for a new building beside the House Lemke.
